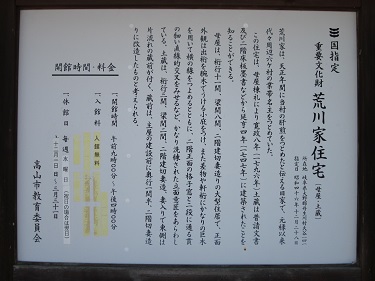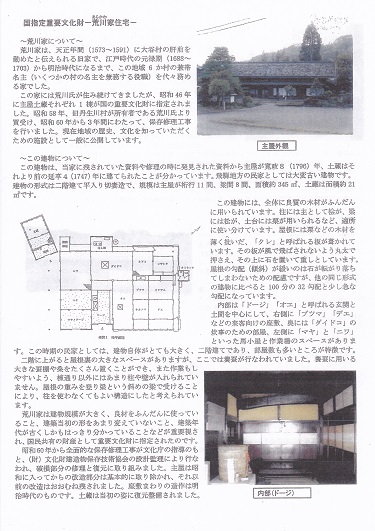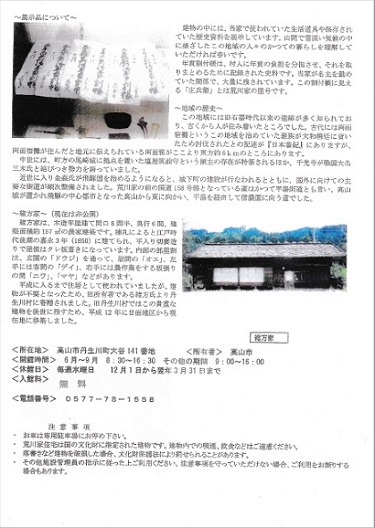Nationally Designated Important Cultural Property
Arakawa Residence Visit
Apr.
May
Jun.
Jul.
Aug.
Sep.
Oct.
Nov.
Dec.
2021
Inf.
Feb.
2022
Information
Arakawa residence is a large historic farmhouse. It is designated as a national important cultural property. The main house was built in 1796 and the storehouse was built in 1747. There are many old farm tools on display in the house.Information board
 (The information board says as follows)
(The information board says as follows)
Nationally Designated Important Cultural Property
Arakawa Residence ( Main House, Storehouse )
Location: 141 Otani, Nyukawa Village, Ono-gun, Gifu Prefecture
Designation date: December 28th, 1971
The Arakawa family is an old family that is said to have been the village headman during the Tensho era, and since the Genroku era has served as the village headman of the six villages around the area for generations.
We can learn that the Main House was built in 1796 by the Main House tag. We can learn that the Storehouse was built in 1747 from the construction documents and the sentences written in ink on the floorboards of the second floor.
The Main House is a large two-story gabled house with 11 ken (20 m) wide and 8 ken (14.5 m) deep. The front view has a small eave that supports the beam with a brackets. The horizontal lines are strengthened by using large trees for the inserted beams and eaves beams. The lattice window on the front of the second floor and the crosspiece that passes through the two steps show a thin straight crossover. These represent a fairly sophisticated elevation design.
The Storehouse is a 2-story gabled house with 3 ken (5.5 m) wide and 2 ken (3.6 m) deep. It has a kuramae with a slanting roof on the east side. Kuramae is thought to have been remodeled into a two-story gabled house with 1.5 ken (2.7m) deep before the construction of the Main House.
Opening hours and fees
Opening hours: 9:00 am to 4:00 pm
Admission fee: Free admission
Closed days: Every Wednesday (the next day if it is a national holiday),
December 1st-March 31st
Takayama City Board of Education
Pamphlet
 (The pamphlet says as follows)
(The pamphlet says as follows)
Nationally Designated Important Cultural Property Arakawa Residence
About the Arakawa family
The Arakawa family is an old family that is said to have served as the village headman of Otani Village during the Tensho era (1573-1591).
From the Genroku period (1688-1703) of the Edo period to the Meiji period, For generations, this family served as a kentai-Nanushi (an official who concurrently serves as the head of several villages) for six villages in this region.
Mr. Arakawa has lived in this house for a long time, but in 1971, the Main House and the Storehouse were designated as national important cultural properties.
In 1983, the former Nyukawa Village purchased it from Mr. Arakawa, the owner, and carried out preservation and repair work for three years from 1985.
It is currently open to the public as a facility for learning about the history and culture of the region.
About this building
From the materials left in the family and the materials discovered during the repair,It is known that the Main House was built in 1796 and the Storehouse was built earlier in 1747. It is a very old building for a private house in the Hida region. The Main House is a two-story Hirairi gabled structure, the width is 11 ken (20 m) and the depth is 8 ken (14.5 m), with an area of about 345 square meters. And the Storehouse is an area of about 21 square meters.
Good quality wood is used extensively throughout the building. The pillars are mainly made of cypress, the beams are made of pine, and the bases are made of chestnuts. The roof is covered with boards called "Kure", which are made of thin timber such as chestnut. The boards are held down with logs so that they are not blown away by the wind, and stones are placed on their as weights. The slope of the roof is gentle to prevent stones from rolling off,
but compared to other buildings of the same type, the slope is 32/100, which is a little steeper.
The interior is centered on the entrance and earthen floor called Doji and Oe, on the right side there are Japanese-style rooms for visitors such as
Butsuma and Dee, in the back there is a Daidoko room for cooking, and on the left there are stable and workshop space such as Maya and Niwa. As a private house of this period, the building itself is very large, two-story, and has many rooms.
When they go up to the second floor, there is a large space in the attic, Sericulture was practiced here.There are not many pillars and walls other than ridge street, so that many large silkworm shelfs and mulberry leaves can be placed, and work is easy. It is thought that by supporting the weight of the roof with slanted beams called climbing beams, a structure was created that did not require the use of pillars.
The Arakawa Residence is large in scale, and it is important that it uses a lot of good quality wood, that it has not changed much from its original form, and that it is old and clearly known, so it was designated as an important cultural property as a property shared by the people.
From 1985, under the guidance of the Agency for Cultural Affairs, comprehensive conservation and repair work was carried out by the design supervision of the Association for the Conservation of Cultural Properties and Buildings, worked on repairing and restoring damaged parts. The Main House was basically removed from the modifications after the beginning of the Showa period, and most of the previous remodeling was retained. The interior finish around the Japanese-style room are from the Meiji period. The Storehouse has been restored to its original appearance.
 About the exhibits
About the exhibits
In the building, the life tools used in this family and preserved historical materials are on display. We hope you will understand the former lives of the people of this region, rooted in a snowy climate in the mountains.
The annual tax allocation book is a historical materials recorded to share the burden of the annual tax among the villagers and to coordinate it. Because this family served as the village headman, a large amount is left. "Shobei" appeared in this allocation book is the house name of the Arakawa family.
History of the region
This area is known to have many ruins from the Paleolithic period, and people have settled there since ancient times. In the Nihonshoki, there is a description that the powerful clan that ruled this area called Ryomensukuna in ancient times disobeyed the Yamato Imperial Court and was subjugated. Ryomenkutsu Cave where Ryomensukuna is said by the locals to have lived is located about 6 km east of here.
In the Middle Ages, the existence of a feudal lord named Shioya Chikuzennokami, who was based at Ozaki Castle in the Machikata, is noteworthy. Senkoji temple was connected with the Sengoku daimyo Miki clan and boasted of power.
In the early modern period, when the Kanamori clan came to rule Hida Province, castle towns were constructed, and main roads leading to the outside of the country were gradually developed. National Route 158 in front of the Arakawa family was once called the Hirayu Highway, and was a road heading east from Takayama, the central city of Hida where Takayama Castle was located, and heading to Shinano Province via Hirayu.
Ogata House (Currently closed to the public)
The Ogata house is a wooden one-story house of farmerhouse architecture with the width of 8 ken and a half (15.5 m) and the depth of 6 ken (11 m), and a building area of about 157 square meters. According to the building tag, it was built in 1850 in the late Edo period, it is made of gable and the roof is covered with wooden boards (Kure). The layout of the interior includes the living room "Oe" through the main entrance "Doji", the guest room "Dei" on the left, and the plank room "Niwa" and "Maya" on the right for farm work.
It was used as a house until the beginning of the Heisei period, but since the building became unnecessary, it was donated to Nyukawa village by Mr. Ogata, the former owner. In the former Nyukawa Village, in order to leave this precious building for future generations, it was moved from the Hiyomo area to the current location in 2000.
Location: 141 Otani, Nyukawa-cho, Takayama City
Owner: Takayama City
Opening hours: June-September 8:30-16:30, Other periods 9:00-16:00
Closed days: Every Wednesday, December 1st-March 31st
Admission fee: Free admission
Telephone number: 0577-78-1558
Attention
Please park your car in the private parking lot.
The Arakawa Residence is a building designated as a national cultural property. Please refrain from smoking, eating and drinking in the building.
If you damage the building such as graffiti, you may be punished under the Cultural Properties Protection Law.
Others please use following the instructions of the facility managers. If you do not follow the attention, we may refuse to use it.
Back
Note: The name, explanation, etc. are written according to the author's opinion, so they are not necessarily accurate.
Reference: Nyukawa village history, Ethnic edition, Edited by Nyukawa Village History Editorial Committee, November 30 1998, Published by Nyukawa village
Copyright (C) 2021 M.Matsuyama All rights reserved
<< Home < Back Next >